One day, he hopped downstairs in a shirt that his hamsters had gotten hold of: tattered. He explained that he was a pirate and lost a leg.
 Not long later, I saw him hobbling around in the yard with a peg leg.
Not long later, I saw him hobbling around in the yard with a peg leg. .
.We live a life of faith-filled adventure! We are a family with eight energetic, loving, crazy, happy, and very noisy children. Ray and I thought our family was complete when we had four children. Now, when people ask us if we will have any more children, we simply answer, "We don't know." We have learned that God sometimes has surprises in store for us, as He did when He brought home our two girls from Ethiopia!

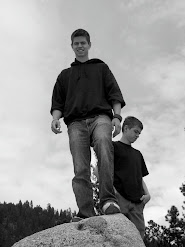
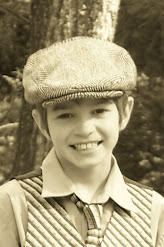
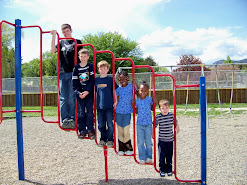

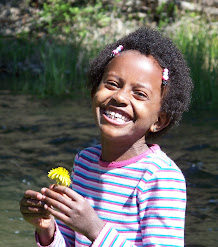
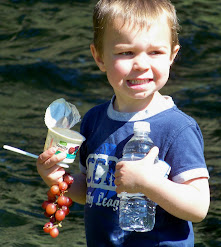




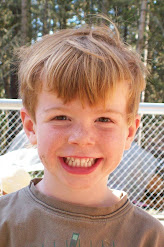





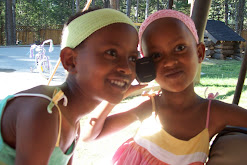



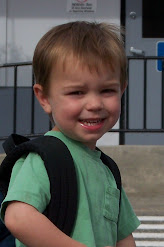
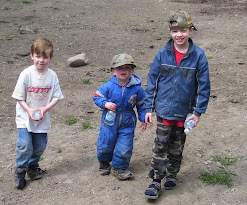
 Not long later, I saw him hobbling around in the yard with a peg leg.
Not long later, I saw him hobbling around in the yard with a peg leg. .
.
 After checking out the plans we headed out. Just the three of us. Same as the old days.
After checking out the plans we headed out. Just the three of us. Same as the old days. The stuff we drove over was remarkable!! Trees and mess everywhere and the jeep didn't have a problem. If you see blurry pictures it is because we were moving and I couldn't keep the camera still!
The stuff we drove over was remarkable!! Trees and mess everywhere and the jeep didn't have a problem. If you see blurry pictures it is because we were moving and I couldn't keep the camera still!
 Yes, we went right through the trees in front of us!
Yes, we went right through the trees in front of us!

 And when we came back we found six children sitting in a boat on a pile of logs in the middle of the meadow.
And when we came back we found six children sitting in a boat on a pile of logs in the middle of the meadow.

 Look how filthy they are! Boys.
Look how filthy they are! Boys.

 The weather was very precarious and you can see the storm clouds rolling in. The colour was beautiful, but we knew rain was coming. Isn't that the most beautiful view?! That is the view that the girls will have from their bedroom window. My large front verandah also overlooks this beautiful meadow. The road running down the centre will be allowed to grow back in and will become part of the meadow again. It was never supposed to be there, but was broken in by the logging trucks at one time.
The weather was very precarious and you can see the storm clouds rolling in. The colour was beautiful, but we knew rain was coming. Isn't that the most beautiful view?! That is the view that the girls will have from their bedroom window. My large front verandah also overlooks this beautiful meadow. The road running down the centre will be allowed to grow back in and will become part of the meadow again. It was never supposed to be there, but was broken in by the logging trucks at one time. Cassidy is holding up the window wall in the boys' room.
Cassidy is holding up the window wall in the boys' room. How many guys does it take to raise a wall? Actually, I have no clue what they are doing!
How many guys does it take to raise a wall? Actually, I have no clue what they are doing! Dane and Cassidy framing up a wall on the schoolroom.
Dane and Cassidy framing up a wall on the schoolroom. This is my office. Can you imagine? I have never had anywhere to set up sewing, scrapbooking, painting or crafts. I am the Queen of Creativity and I have had it shelved for about 18 years. I am always doing something creative, but to have one of *my own* projects on the go is a thing that I have not been able to do for a long time. The last time I worked on my scrapbooking in a big way was when I was expecting Cooper - that is over 8 years ago!
This is my office. Can you imagine? I have never had anywhere to set up sewing, scrapbooking, painting or crafts. I am the Queen of Creativity and I have had it shelved for about 18 years. I am always doing something creative, but to have one of *my own* projects on the go is a thing that I have not been able to do for a long time. The last time I worked on my scrapbooking in a big way was when I was expecting Cooper - that is over 8 years ago! This was when the rain hit a few minutes later. I made a mad dash out of there to go pick up the children who were playing in the meadow.
This was when the rain hit a few minutes later. I made a mad dash out of there to go pick up the children who were playing in the meadow. They created themselves a place to hide in the middle of the meadow with all the toys. Here they are crawling out from undercover.
They created themselves a place to hide in the middle of the meadow with all the toys. Here they are crawling out from undercover. Directly ahead of you is a bedroom. There is a walkway that looks like a catwalk right now, and that is the upstairs landing/hallway that leads from the children's wing to the other upstairs bedroom and staircase down. If you were to stand at the guard rail and look to the right, you would see down into the foyer. The guardrail will be an railing, so it will be quite open from below.
Directly ahead of you is a bedroom. There is a walkway that looks like a catwalk right now, and that is the upstairs landing/hallway that leads from the children's wing to the other upstairs bedroom and staircase down. If you were to stand at the guard rail and look to the right, you would see down into the foyer. The guardrail will be an railing, so it will be quite open from below. Cooper asked if he could stop and help a little on the job, so he got the job of piling up the 2x4's that his brother passed up to him. Later on in the day, I had the little ones all work with me and we picked up all the scraps of wood and cleaned up the site.
Cooper asked if he could stop and help a little on the job, so he got the job of piling up the 2x4's that his brother passed up to him. Later on in the day, I had the little ones all work with me and we picked up all the scraps of wood and cleaned up the site.


 On the main floor there was a master bedroom and ensuite. I chose this plan because I was planning to put us upstairs in the extra bedroom, and have the ensuite as my play room for little ones and the masterbedroom as my school room. Ray had other ideas. So we compromised.
On the main floor there was a master bedroom and ensuite. I chose this plan because I was planning to put us upstairs in the extra bedroom, and have the ensuite as my play room for little ones and the masterbedroom as my school room. Ray had other ideas. So we compromised. This busy worker is building walls around the extra bedroom. So the area that Dane is working in right now will be the bedroom, plus what is supposed to be a private bathroom, and then a walk-in closet. We have altered this plan, and we will not have a bathroom, as it is an expense we just don't need.
This busy worker is building walls around the extra bedroom. So the area that Dane is working in right now will be the bedroom, plus what is supposed to be a private bathroom, and then a walk-in closet. We have altered this plan, and we will not have a bathroom, as it is an expense we just don't need. This is the view from the other side of the extra bedroom. Here you are standing by the double window and looking back into the room and over to the door. That odd shaped sort of room on the left is what is supposed to be the bathroom. Instead, that is where I will have a chaise lounger that looks into the room. Not in the room and not really out of the room.
This is the view from the other side of the extra bedroom. Here you are standing by the double window and looking back into the room and over to the door. That odd shaped sort of room on the left is what is supposed to be the bathroom. Instead, that is where I will have a chaise lounger that looks into the room. Not in the room and not really out of the room. This is a picture looking into the boys room. I love this plan because it is more than I would have thought to put in. Right ahead is a window with a window seat. To the left is a walkin closet. My boys have never had big closets. Actually, in the first house we built we put in the closets and then never added the doors. Why? Because the room was so small - 9x9 - and we had to put two children in there. It made more sense to build beds into the closet, so we did. Ray built these cute little bunk beds that fit right between the studs and hung out a little into the room. This meant they still had a playing area of 9x8 to play in.
This is a picture looking into the boys room. I love this plan because it is more than I would have thought to put in. Right ahead is a window with a window seat. To the left is a walkin closet. My boys have never had big closets. Actually, in the first house we built we put in the closets and then never added the doors. Why? Because the room was so small - 9x9 - and we had to put two children in there. It made more sense to build beds into the closet, so we did. Ray built these cute little bunk beds that fit right between the studs and hung out a little into the room. This meant they still had a playing area of 9x8 to play in. This is the view through my living room windows.
This is the view through my living room windows. This is my kitchen. The pantry is on the back left corner. The breakfast nook is to the right, but you can't see it in this picture.
This is my kitchen. The pantry is on the back left corner. The breakfast nook is to the right, but you can't see it in this picture. This is the breakfast nook. There is a door on the left leading out to the screen porch. On the right there is a door leading out on to the sundeck. They both meet in the middle outside the breakfast room. We have a real season of mosquitos, no-see-ums, and black flies, so it will be a real treat to have a deck that we can sit on and enjoy the weather but not be eaten alive!
This is the breakfast nook. There is a door on the left leading out to the screen porch. On the right there is a door leading out on to the sundeck. They both meet in the middle outside the breakfast room. We have a real season of mosquitos, no-see-ums, and black flies, so it will be a real treat to have a deck that we can sit on and enjoy the weather but not be eaten alive!
 I love watching Ray teach the boys the trade. Here he is explaining his personal methods for squaring up a frame.
I love watching Ray teach the boys the trade. Here he is explaining his personal methods for squaring up a frame.
 We have seen all kinds of wildlife on our land: herons, beer, moose, deer, marmots, eagles, ducks, geese, and hawks. The other day we had the wonderful opportunity to see an owl. It flew right past me, landed in a tree and sat there as I drove up and parked under it. It then flew down and past me into the forest on the other side of my car. So cool!
We have seen all kinds of wildlife on our land: herons, beer, moose, deer, marmots, eagles, ducks, geese, and hawks. The other day we had the wonderful opportunity to see an owl. It flew right past me, landed in a tree and sat there as I drove up and parked under it. It then flew down and past me into the forest on the other side of my car. So cool!

 One day we found some bulls and a herd of cows in our property, so now we have to be sure to shut the gates on the way out!
One day we found some bulls and a herd of cows in our property, so now we have to be sure to shut the gates on the way out! If you look very carefully you will see a Tim Horton's Ice Cap cup nailed to the top of a 2x4 board. That is where he puts his phone when they are at the job, so that they can receive calls.
If you look very carefully you will see a Tim Horton's Ice Cap cup nailed to the top of a 2x4 board. That is where he puts his phone when they are at the job, so that they can receive calls.